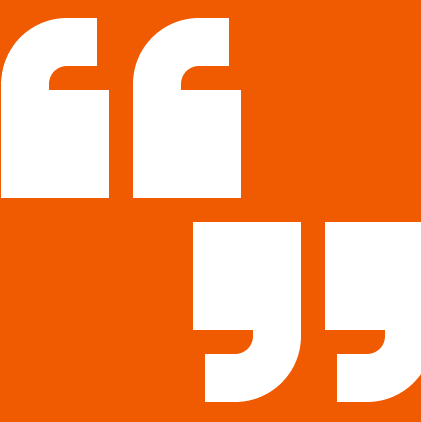6 West Apartments
Project Details
6 West Apartments
Edwards, CO
202 Modular Units
120 LU (9 Buildings)
126,693 SF
Luxury Apartments Rise in the Rockies
RC2 redefined luxury living at high altitudes with the 6 West Apartments project. We handled the manufacturing, delivery, and installation of all modular units across nine buildings, overcoming the challenge of a 1700-mile journey from our Mifflinburg, PA and 1,200 miles from our Jonesville, MI facility. Our meticulous logistics planning ensured the safe transport of the units, covering over 500,000 miles.
Building requirements at 7,569 feet above sea level demanded innovative solutions. We sourced specialized HVAC equipment rated for high-altitude operation and incorporated capillary tubes within windowpanes to equalize pressure differentials.

I want to say a deep and genuine “thank you” for all the hard work ... It’s a hell of an accomplishment to have gotten this building set as quickly and efficiently as you guys did. I know it’s been a ton of work, and we appreciate it.


